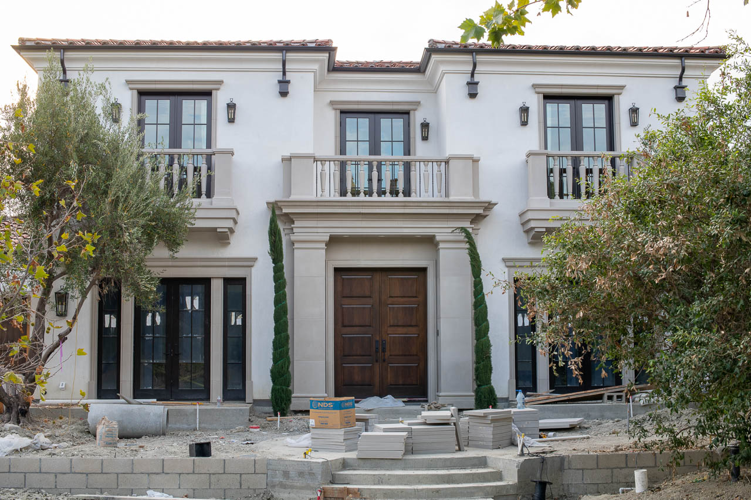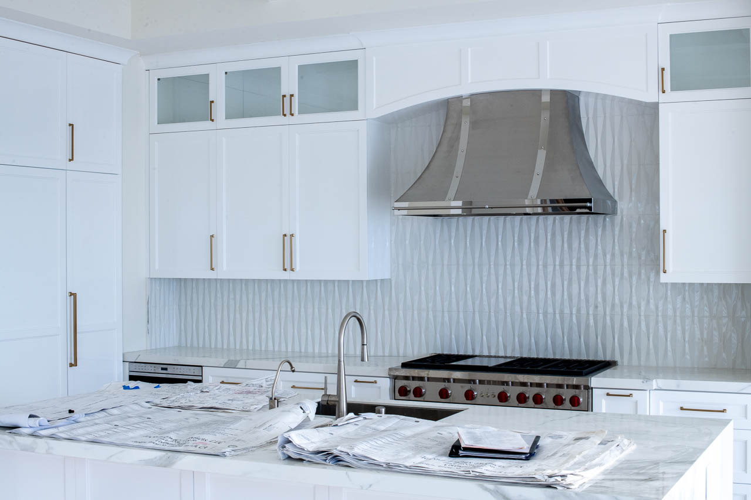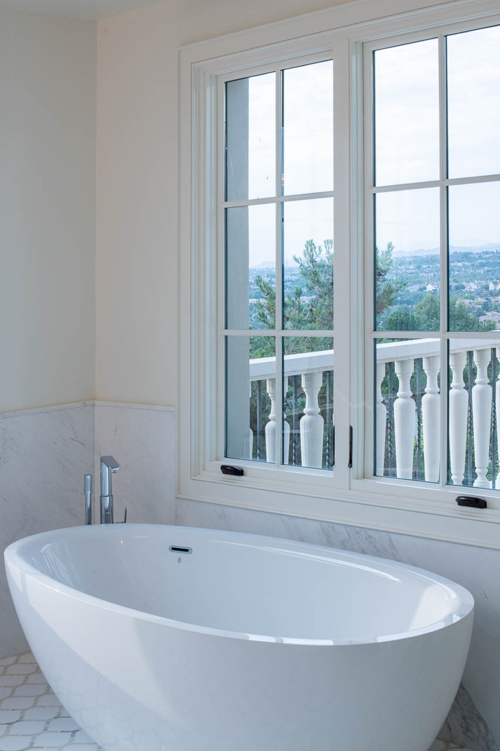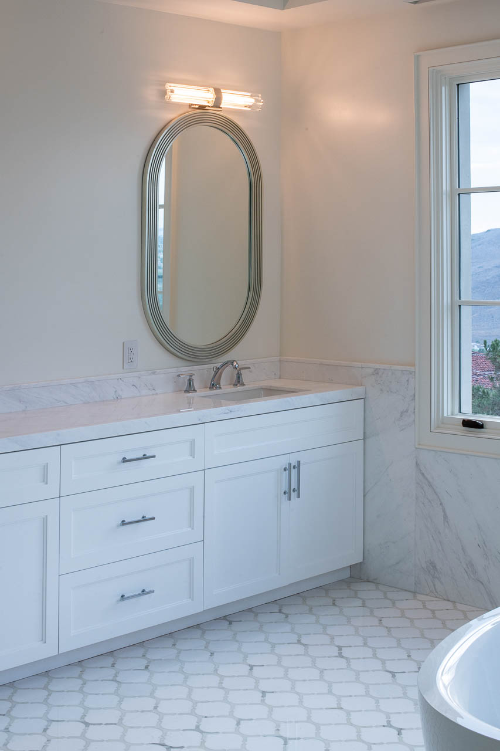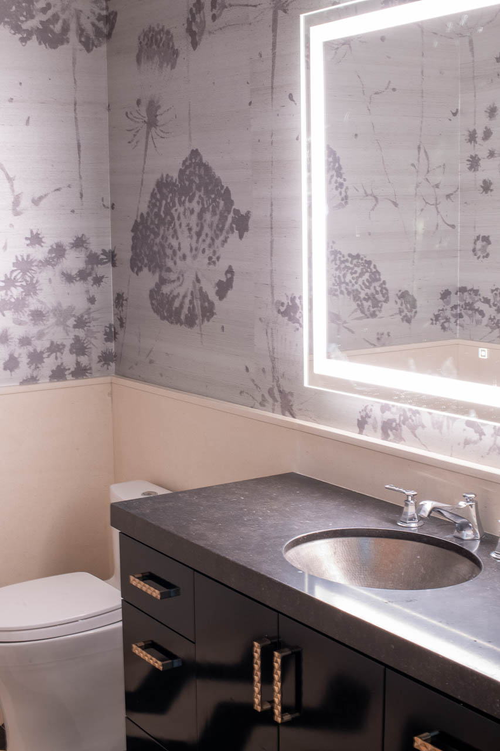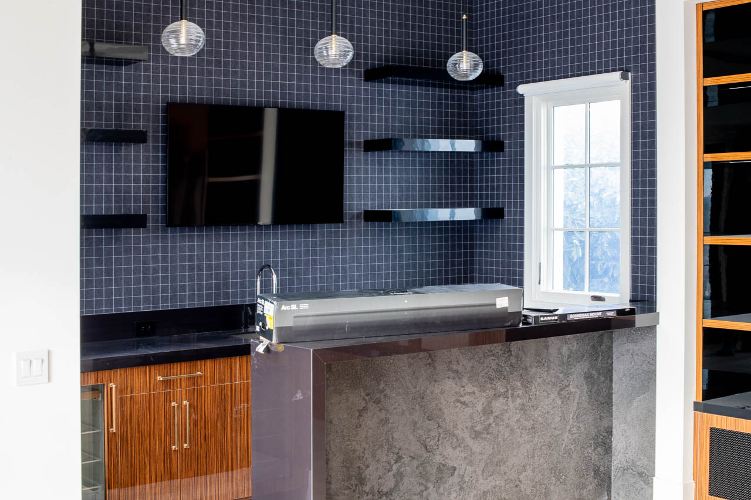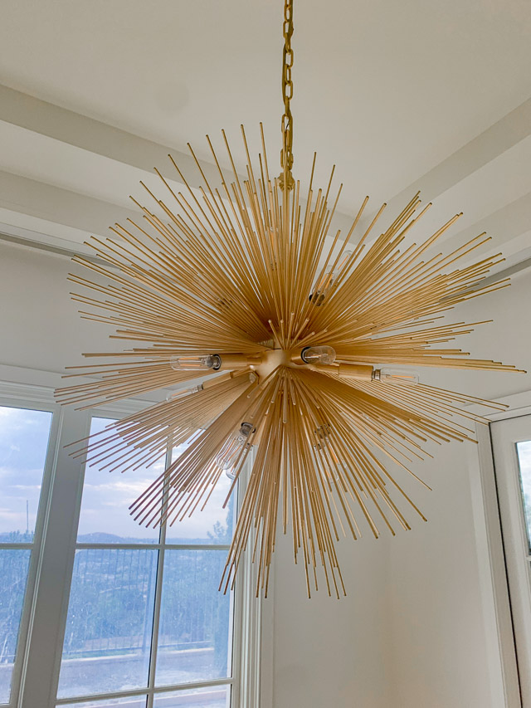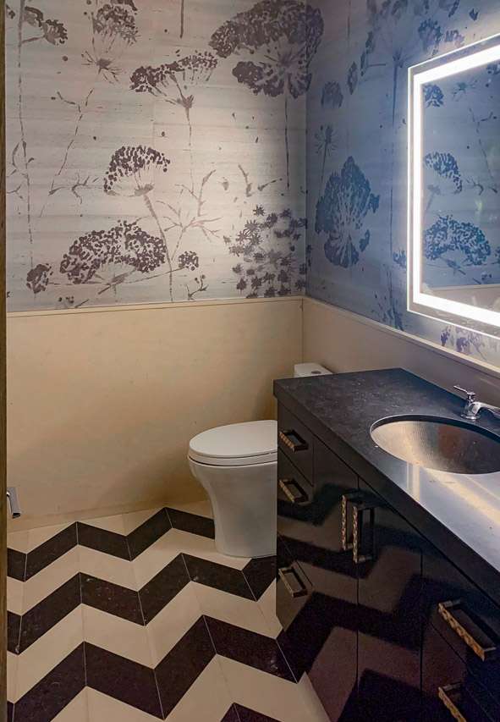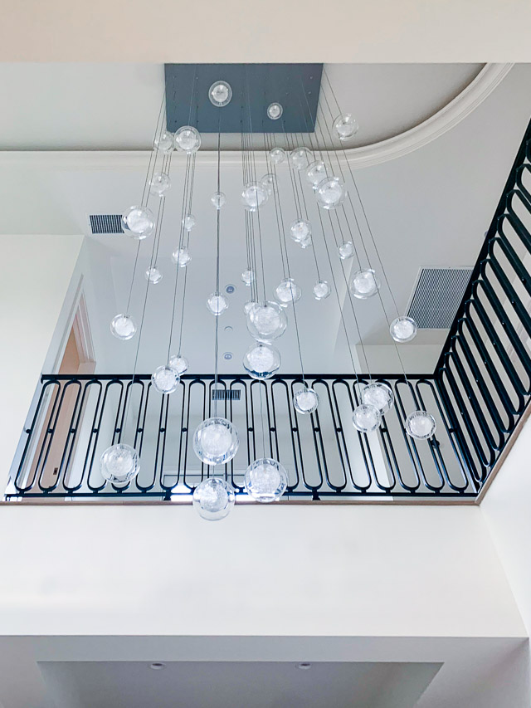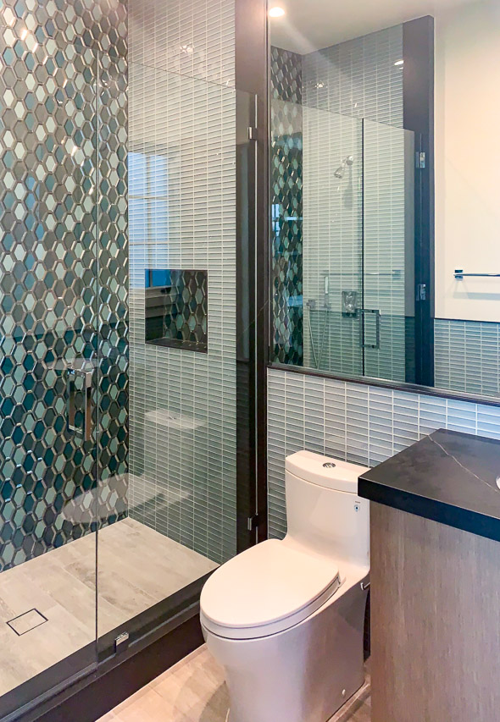Our transitional contemporary new home build beautifully combines transitional architecture with contemporary design elements.
Partners:
Architect, Eric Trabert of ETA
Interior Design, Sue Capelli of Passione, Inc.
Richard Lusk Landscaping

SQ FOOTAGE
5,197
BEDROOMS
5
BATHROOMS
5.5
LOT SIZE
TBD
BUILD TYPE
New Home Construction
INTERIOR FEATURES
- Limestone & Wood Flooring Throughout
- Bar Media Room
- Marble countertops and waterfall island
EXTERIOR FEATURES
- Pool & Jacuzzi
- Precast
- Custom tile work
CUSTOM FINISHES
- Artisan designed tile work
- Back kitchen
- Sophisticated Light Fixtures
